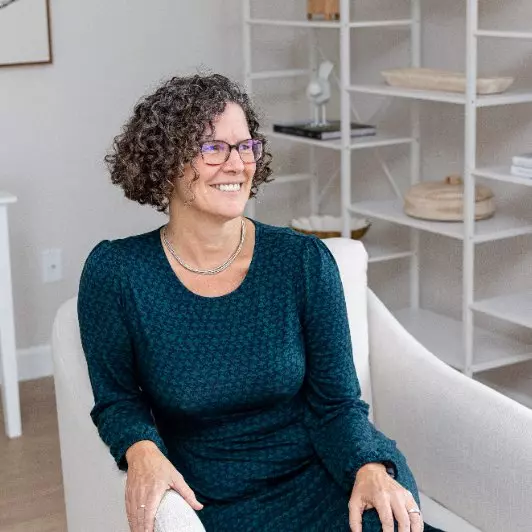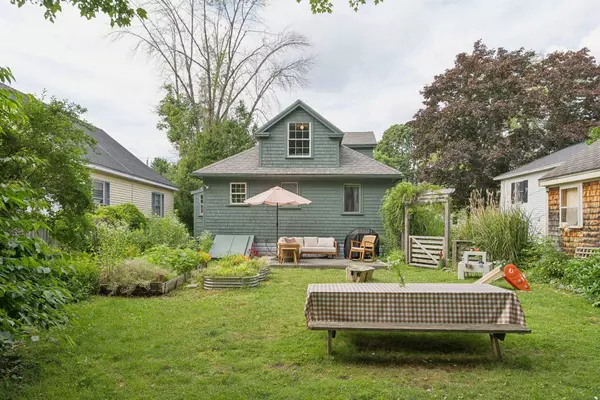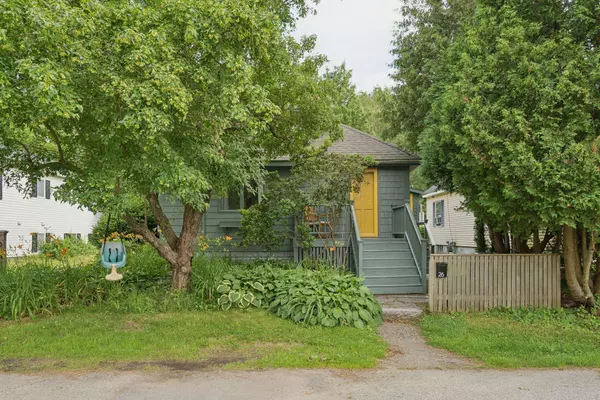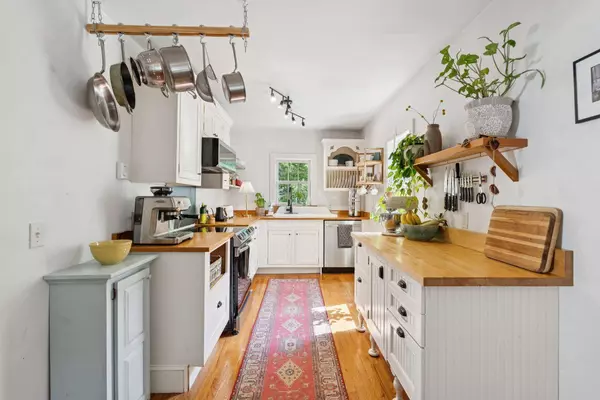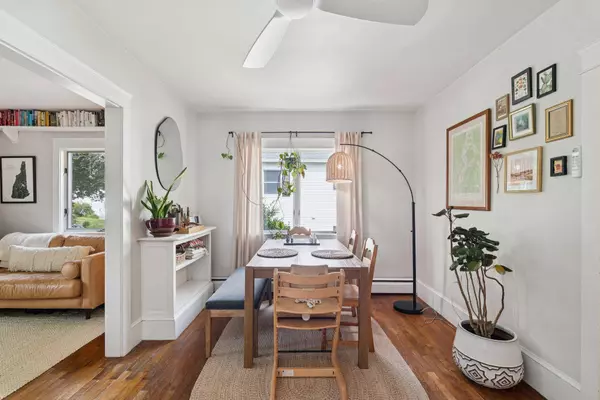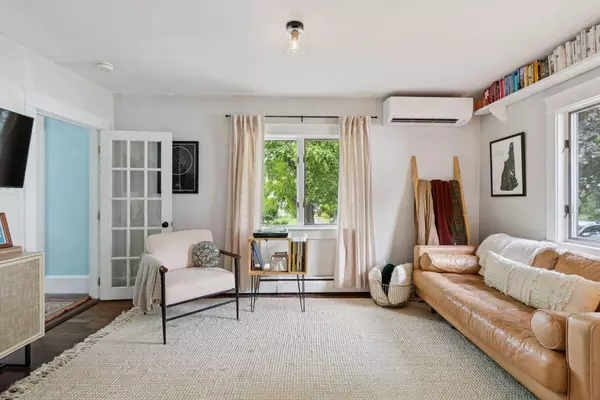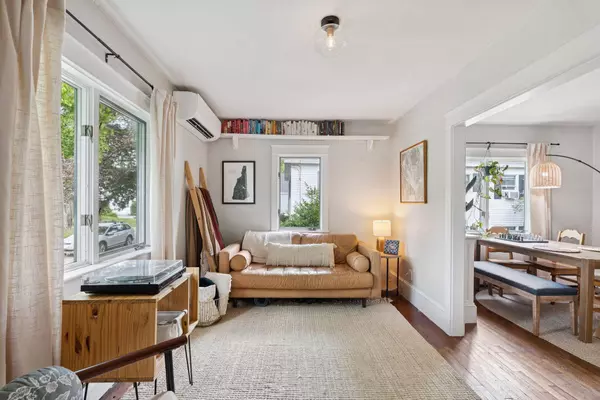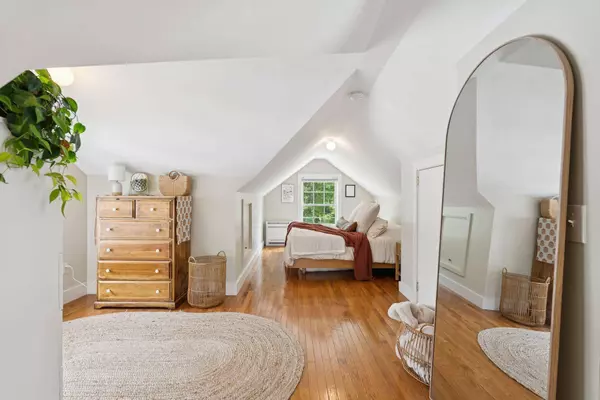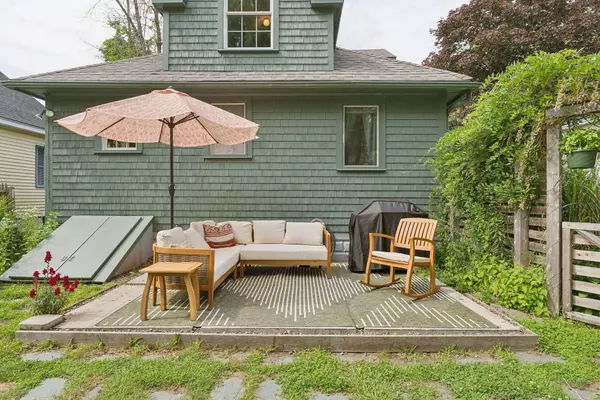
GALLERY
PROPERTY DETAIL
Key Details
Sold Price $550,0006.8%
Property Type Residential
Sub Type Single Family Residence
Listing Status Sold
Square Footage 1, 131 sqft
Price per Sqft $486
MLS Listing ID 1629448
Sold Date 08/20/25
Style Bungalow
Bedrooms 2
Full Baths 1
HOA Y/N No
Abv Grd Liv Area 1,131
Year Built 1930
Annual Tax Amount $4,671
Tax Year 2024
Lot Size 4,791 Sqft
Acres 0.11
Property Sub-Type Single Family Residence
Source Maine Listings
Land Area 1131
Location
State ME
County Cumberland
Zoning A
Rooms
Basement Interior, Bulkhead, Unfinished
Primary Bedroom Level Second
Master Bedroom First
Living Room First
Dining Room First
Kitchen First
Building
Lot Description Well Landscaped, Level, Near Shopping, Near Town, Neighborhood, Suburban, Near Public Transit
Sewer Public Sewer
Water Public
Architectural Style Bungalow
Structure Type Shingle Siding,Wood Frame
Interior
Interior Features 1st Floor Bedroom, Bathtub, One-Floor Living
Heating Hot Water, Heat Pump, Baseboard
Cooling Heat Pump
Flooring Wood, Tile
Fireplace No
Appliance Washer, Refrigerator, Microwave, Electric Range, Dryer, Dishwasher
Laundry Laundry - 1st Floor, Main Level
Exterior
Parking Features 1 - 4 Spaces, Paved, On Site, Off Street
Fence Fenced
Utilities Available 1
View Y/N No
Roof Type Shingle
Street Surface Paved
Garage No
Others
Energy Description Oil, Electric
CONTACT
