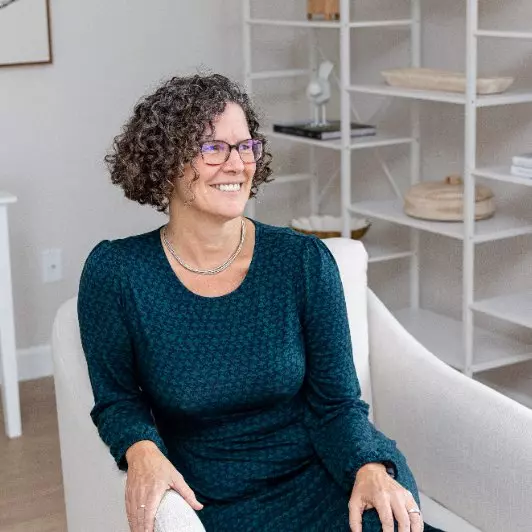Bought with Signature Homes Real Estate Group, LLC
For more information regarding the value of a property, please contact us for a free consultation.
57 Deerfield RD North Berwick, ME 03906
SOLD DATE : 06/18/2021Want to know what your home might be worth? Contact us for a FREE valuation!

Our team is ready to help you sell your home for the highest possible price ASAP
Key Details
Sold Price $669,900
Property Type Residential
Sub Type Single Family Residence
Listing Status Sold
Square Footage 4,143 sqft
Subdivision Deerfield Estates Homeowner'S Association
MLS Listing ID 1489278
Sold Date 06/18/21
Style Other Style
Bedrooms 4
Full Baths 2
Half Baths 1
HOA Fees $25/mo
HOA Y/N Yes
Abv Grd Liv Area 3,579
Year Built 2007
Annual Tax Amount $5,848
Tax Year 2020
Lot Size 0.900 Acres
Acres 0.9
Property Sub-Type Single Family Residence
Source Maine Listings
Land Area 4143
Property Description
Welcome to Deerfield Estates, this beautiful well maintained home has 4 bedrooms, 2.5 baths and so much more to offer! First floor features gorgeous hardwood floors throughout, a big kitchen with double ovens, seating for 5 at the large kitchen island, a half bath, living room and a fantastic great room overlooking a pond with a wood burning fireplace for cold New England nights. The second floor features a large master bedroom, two closets and a bathroom with a jacuzzi tub and shower. Three additional big bedrooms, a bathroom and a reading/office area complete the second floor. The third floor is finished and has endless possibilities! Need more space? The basement has an exercise room, storage with a walkout basement. Step outside from the sunroom to a lovely cedar deck, inground pool, and hot tub covered by a gazebo. Spend summer days by the inground saltwater pool and the nights sitting on the deck listening to the sounds of nature. Open house Saturday May 1st from 2:00-3:30pm!
Location
State ME
County York
Zoning Residential
Rooms
Basement Walk-Out Access, Partial
Primary Bedroom Level Second
Master Bedroom Second 14.0X14.0
Bedroom 2 Second 16.0X10.0
Bedroom 3 Second 13.0X13.0
Living Room First 13.0X16.0
Dining Room First 14.0X16.0
Kitchen First 12.0X16.0 Eat-in Kitchen
Extra Room 1 6.0X8.0
Interior
Interior Features Walk-in Closets, Bathtub, Pantry
Heating Multi-Zones, Hot Water, Baseboard
Cooling None
Fireplaces Number 1
Fireplace Yes
Appliance Wall Oven, Refrigerator, Dishwasher, Cooktop
Laundry Upper Level
Exterior
Parking Features 5 - 10 Spaces, Paved, Garage Door Opener
Garage Spaces 2.0
Fence Fenced
Pool In Ground
View Y/N Yes
View Trees/Woods
Roof Type Shingle
Street Surface Paved
Porch Deck
Garage Yes
Building
Lot Description Cul-De-Sac, Neighborhood, Subdivided
Foundation Concrete Perimeter
Sewer Private Sewer, Septic Existing on Site
Water Public
Architectural Style Other Style
Structure Type Vinyl Siding,Wood Frame
Schools
School District Rsu 60/Msad 60
Others
HOA Fee Include 25.0
Restrictions Unknown
Security Features Security System
Energy Description Oil
Read Less

${companyName}
Phone



