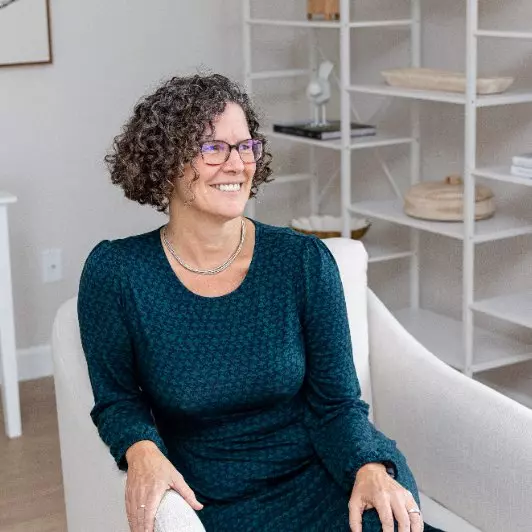Bought with Bean Group
For more information regarding the value of a property, please contact us for a free consultation.
717 South ST Biddeford, ME 04005
SOLD DATE : 01/28/2022Want to know what your home might be worth? Contact us for a FREE valuation!

Our team is ready to help you sell your home for the highest possible price ASAP
Key Details
Sold Price $2,075,000
Property Type Residential
Sub Type Single Family Residence
Listing Status Sold
Square Footage 7,804 sqft
MLS Listing ID 1503335
Sold Date 01/28/22
Style Contemporary,Other Style,Shingle Style
Bedrooms 3
Full Baths 3
Half Baths 1
HOA Y/N No
Abv Grd Liv Area 5,287
Year Built 2007
Annual Tax Amount $17,089
Tax Year 2020
Lot Size 71.380 Acres
Acres 71.38
Property Sub-Type Single Family Residence
Source Maine Listings
Land Area 7804
Property Description
Motivated Sellers - Sited upon a windswept hill with utmost privacy in mind, this spectacular, 72-acre tract of beautiful meadows and forested land will take your breath away. Wildlife abounds in the wide-open green space, embracing the protection of the forest and the riches of the winding brook. The elegant home speaks of the pride of ownership, not a detail was spared in the 5,000+ square foot home, using only the highest quality of materials and systems; architectural roof shingles with ornamental copper gables and snow guards, Maibec white cedar shingle siding and custom shutters, A-series Anderson windows, custom stonework adorns the exterior foundation and heated stone walkways and patios have been installed for winter precaution. Whether it's the interior wood paneling, crown molding, tray ceilings and soffits, cherry, marble and ceramic flooring, artful stonework including slate and fieldstone fireplace surrounds, to the 2 working fireplaces, or the dozens of built-ins, walk-in closets, floating staircase, trim work, and other nooks and crannies, each have all been hand crafted to perfection. Designed with attention to detail and family comfort in mind, all the living spaces are grand and spacious yet personal and private. Top of the line appliances and highest end mechanical systems allow for ultimate comfort and efficiency via Wolf, Subzero, Veissmann, Vitocell AccuClean, Aprilaire, and more. A full house, dust-free recirculation air system eliminates allergens and viruses, and the whole house humidification ensure easy breathing throughout. Other infrastructure includes a 50-by-75 foot barn that is ideal storage for auto collections, heavy equipment, boats, and recreation vehicles, it includes a heated workshop, running water and electricity. A wonderland for the outdoor enthusiast and also a 20 minute drive to Fortunes Rocks Beach and 5 miles to the center of Biddeford. Portland Jetport is a 30 minute drive.
Location
State ME
County York
Zoning RF
Rooms
Family Room Wood Burning Fireplace, Gas Fireplace
Other Rooms Rec Room
Basement Walk-Out Access, Daylight, Finished, Full, Interior Entry
Primary Bedroom Level First
Bedroom 2 Second 16.0X16.0
Bedroom 3 Second 14.0X14.0
Living Room First 22.0X17.0
Dining Room First 18.0X14.0 Tray Ceiling, Formal
Kitchen First 32.0X22.0 Island, Eat-in Kitchen
Extra Room 1 22.0X16.0
Extra Room 2 17.0X16.0
Family Room Basement
Interior
Interior Features Walk-in Closets, 1st Floor Primary Bedroom w/Bath, Bathtub, Shower, Storage
Heating Radiant, Other, Multi-Zones, Forced Air
Cooling Central Air
Fireplaces Number 2
Fireplace Yes
Appliance Washer, Refrigerator, Microwave, Gas Range, Dryer, Disposal, Dishwasher
Laundry Laundry - 1st Floor, Main Level
Exterior
Parking Features 11 - 20 Spaces, Paved, Garage Door Opener, Detached, Inside Entrance, Heated Garage, Off Street
Garage Spaces 2.0
View Y/N Yes
View Fields, Scenic, Trees/Woods
Roof Type Metal,Shingle
Street Surface Paved
Accessibility 36+ Inch Doors, Roll-in Shower
Porch Deck, Patio, Screened
Garage Yes
Building
Lot Description Agriculture, Open Lot, Rolling Slope, Landscaped, Wooded, Pasture, Near Golf Course, Near Public Beach, Near Shopping, Near Turnpike/Interstate, Near Town, Rural
Foundation Concrete Perimeter
Sewer Septic Design Available, Septic Existing on Site
Water Private, Well
Architectural Style Contemporary, Other Style, Shingle Style
Structure Type Wood Siding,Shingle Siding,Wood Frame
Others
Security Features Security System
Energy Description Oil, Gas Bottled
Read Less

${companyName}
Phone



