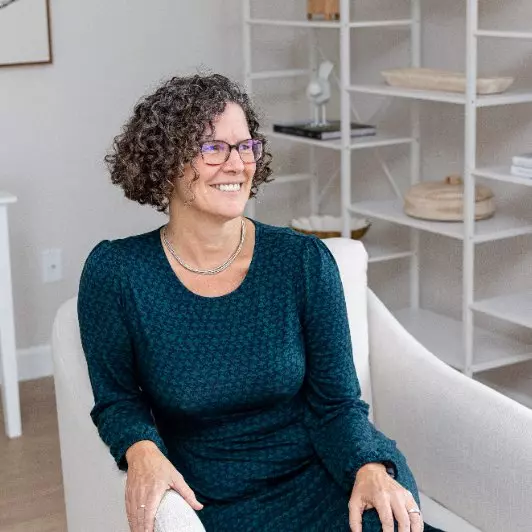Bought with Benchmark Real Estate
For more information regarding the value of a property, please contact us for a free consultation.
88-90 Old Pool RD Biddeford, ME 04005
SOLD DATE : 03/31/2022Want to know what your home might be worth? Contact us for a FREE valuation!

Our team is ready to help you sell your home for the highest possible price ASAP
Key Details
Sold Price $975,000
Property Type Residential
Sub Type Single Family Residence
Listing Status Sold
Square Footage 3,800 sqft
MLS Listing ID 1517991
Sold Date 03/31/22
Style Cape,Farmhouse
Bedrooms 5
Full Baths 4
HOA Y/N No
Abv Grd Liv Area 3,800
Year Built 1853
Annual Tax Amount $6,580
Tax Year 2022
Lot Size 4.070 Acres
Acres 4.07
Property Sub-Type Single Family Residence
Source Maine Listings
Land Area 3800
Property Description
Lovely, expanded 1800s cape close to area beaches and UNE. The lovely main house offers a sun filled living room with wood-burning fireplace, kitchen with slider out to the spacious back deck, gleaming hardwood floors and plenty of space for a home office, fitness room, etc. Attached to the house but featuring it's own driveway, detached garage, deck and private entrance is a legal apartment. Additionally, there is a detached timber frame barn with an over-sized garage door to allow for larger vehicles and/or winter boat storage. The grounds features extensive ornamental plantings, perennial gardens, a gazebo, a pond and another barn/studio on over 4 acres. Plus apple trees, blueberry bushes and a raised bed garden. A truly special property that offers lots of options and potential. The current owners enjoy frequent wildlife sightings and an annual family reunion in the back yard that comfortably accommodates 50-100 guests. The rear barn would be ideal for a studio, workshop or simply extra storage. Property being conveyed includes an adjacent lot at
649 Pool St. (Rear), which is likely unbuildable.
Location
State ME
County York
Zoning CR
Rooms
Basement Full, Interior Entry
Master Bedroom Second
Bedroom 2 Second
Bedroom 3 Second
Bedroom 4 First
Bedroom 5 Second
Living Room First
Dining Room First
Kitchen First Island, Eat-in Kitchen
Interior
Interior Features 1st Floor Bedroom, Bathtub, In-Law Floorplan, Shower, Storage, Primary Bedroom w/Bath
Heating Hot Air
Cooling None
Fireplaces Number 1
Fireplace Yes
Laundry Laundry - 1st Floor, Main Level
Exterior
Parking Features 5 - 10 Spaces, Paved, On Site, Detached, Off Street, Storage
Garage Spaces 2.0
View Y/N Yes
View Fields
Roof Type Shingle
Porch Deck, Porch
Garage Yes
Building
Lot Description Level, Open Lot, Landscaped, Pasture, Near Public Beach, Other
Foundation Granite
Sewer Septic Existing on Site
Water Public
Architectural Style Cape, Farmhouse
Structure Type Vinyl Siding,Wood Frame
Others
Restrictions Unknown
Energy Description Oil
Read Less

${companyName}
Phone



