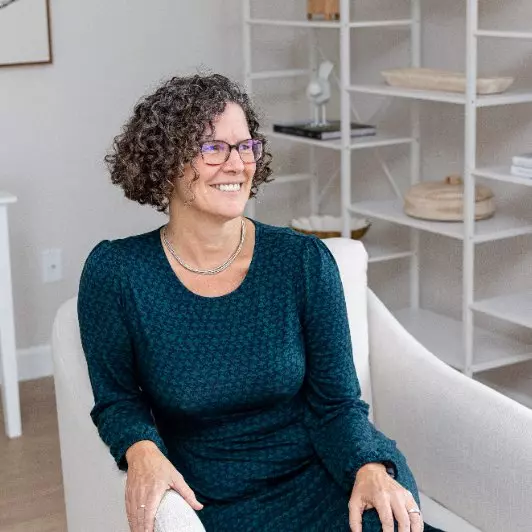Bought with Keller Williams Coastal and Lakes & Mountains Realty
For more information regarding the value of a property, please contact us for a free consultation.
377 Country Club RD Sanford, ME 04073
SOLD DATE : 09/16/2022Want to know what your home might be worth? Contact us for a FREE valuation!

Our team is ready to help you sell your home for the highest possible price ASAP
Key Details
Sold Price $325,000
Property Type Residential
Sub Type Single Family Residence
Listing Status Sold
Square Footage 1,455 sqft
MLS Listing ID 1537397
Sold Date 09/16/22
Style Cape
Bedrooms 3
Full Baths 1
Half Baths 1
HOA Y/N No
Abv Grd Liv Area 1,224
Year Built 1989
Annual Tax Amount $3,205
Tax Year 2021
Lot Size 3.060 Acres
Acres 3.06
Property Sub-Type Single Family Residence
Source Maine Listings
Property Description
Nicknamed 'Whitetail Marsh' by the current owners this backyard oasis features gorgeous views of the private pond, marsh, and forest. Wildlife galore with deer, turkeys, egrets, and plenty of other birds. You'll enjoy sipping your favorite beverage on the large back deck, or hanging out by the backyard fire pit in the evening. Views from every window in the back of the home.
The front to back living room of the home is great for entertaining and beautiful hardwood floors continue into the rest of the first floor. The kitchen features cherry cabinets, maple counters, and is open to the dining room with a built in high top table with additional storage below. The two full bathrooms, one on the first floor, one on the second floor, have been recently updated. Two large bedrooms are on the second floor with the third bedroom being on the lower level daylight basement. Perfect for a home office, gym, craft room, or guest bedroom this room is off of the mudroom with french doors to the outside. Two pellet stoves can be used to supplement the heat if desired and there is plenty of storage in the unfinished area of the basement.
Close to the North Berwick Town Line, Bauneg Beg Mountain and pond, and the Sanford Country Club.
Location
State ME
County York
Zoning RR
Body of Water Pond
Rooms
Basement Daylight, Finished, Walk-Out Access
Primary Bedroom Level Second
Bedroom 2 Second
Bedroom 3 Basement
Living Room First
Dining Room First
Kitchen First
Interior
Interior Features Bathtub, Storage
Heating Multi-Zones, Hot Water, Direct Vent Heater, Baseboard
Cooling None
Fireplaces Number 2
Fireplace Yes
Appliance Refrigerator, Electric Range, Dishwasher
Exterior
Parking Features 1 - 4 Spaces, Paved, Off Street
Waterfront Description Pond
View Y/N Yes
View Scenic, Trees/Woods
Roof Type Pitched,Shingle
Street Surface Paved
Porch Deck
Garage No
Exclusions Slider Curtain Rod, bath shelves
Building
Lot Description Rolling Slope, Wooded, Near Golf Course, Near Town, Rural
Foundation Concrete Perimeter
Sewer Private Sewer, Septic Existing on Site
Water Private, Well
Architectural Style Cape
Structure Type Vinyl Siding,Wood Frame
Others
Energy Description Pellets, Oil
Read Less

${companyName}
Phone



