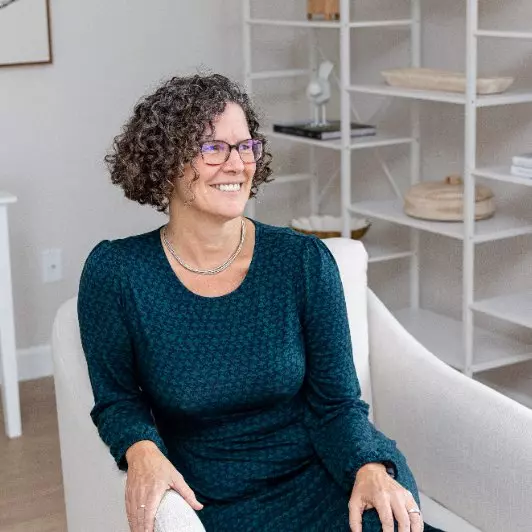Bought with Better Homes & Gardens Real Estate/The Masiello Group
For more information regarding the value of a property, please contact us for a free consultation.
28 Summit ST Woodstock, ME 04219
SOLD DATE : 02/24/2023Want to know what your home might be worth? Contact us for a FREE valuation!

Our team is ready to help you sell your home for the highest possible price ASAP
Key Details
Sold Price $223,000
Property Type Residential
Sub Type Single Family Residence
Listing Status Sold
Square Footage 1,437 sqft
MLS Listing ID 1541483
Sold Date 02/24/23
Style Cape
Bedrooms 3
Full Baths 2
Half Baths 1
HOA Y/N No
Abv Grd Liv Area 1,437
Year Built 1855
Annual Tax Amount $1,382
Tax Year 2021
Lot Size 1.140 Acres
Acres 1.14
Property Sub-Type Single Family Residence
Source Maine Listings
Land Area 1437
Property Description
Come check out this charming Cape in the gorgeous Bryant Pond area! Sit on the front porch with your coffee in the morning and listen to the loons or tinker around in the 3 car garage that was built in the Fall of 2020. The first floor boasts two entry rooms, an office or sitting room, kitchen, laundry room, full bath, half bath, a large dining room, and living room. Second floor boasts full bath, and 3 bedrooms. Home also has two propane stoves, some newer flooring and a water tank less than 6 years old. Enjoy planting new gardens outside or tending the raspberry bushes and shrubs that are already present and bountiful. Enjoy the peaceful sounds of nature in this location yet be within walking distance to the store, post office, and other amenities. If you are looking to be close to Sunday River, this property is less than 30 min away! Don't miss out on viewing this home today!
Location
State ME
County Oxford
Zoning None
Body of Water Bryant Pond
Rooms
Basement Dirt Floor, Interior Entry, Unfinished
Master Bedroom Second 13.19X13.31
Bedroom 2 Second 10.09X11.21
Bedroom 3 Second 12.18X29.18
Living Room First 13.39X13.72
Dining Room First 13.9X13.27
Kitchen First 12.05X14.89
Extra Room 1 6.25X16.57
Interior
Interior Features Bathtub
Heating Stove, Baseboard
Cooling None
Fireplace No
Appliance Washer, Refrigerator, Electric Range, Dryer, Dishwasher
Laundry Laundry - 1st Floor, Main Level
Exterior
Parking Features 5 - 10 Spaces, Gravel, Paved, Detached
Garage Spaces 3.0
Waterfront Description Pond
View Y/N No
Roof Type Metal,Shingle
Street Surface Paved
Garage Yes
Building
Lot Description Open Lot, Rolling Slope, Wooded, Near Public Beach, Near Shopping, Near Town, Neighborhood
Foundation Stone, Other, Brick/Mortar
Sewer Private Sewer
Water Private
Architectural Style Cape
Structure Type Asphalt,Wood Frame
Others
Energy Description Propane, Oil
Read Less

${companyName}
Phone



