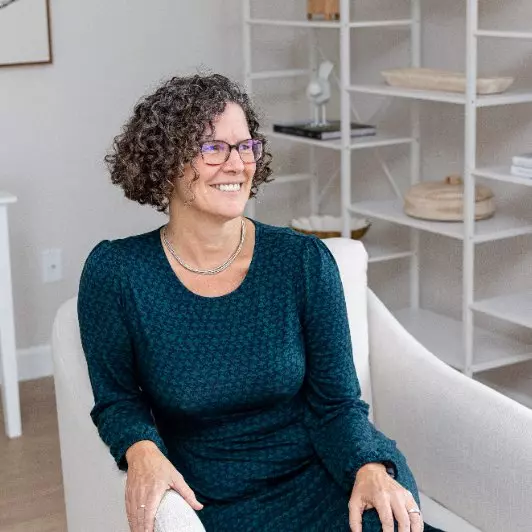Bought with Portside Real Estate Group
For more information regarding the value of a property, please contact us for a free consultation.
51 Kimball Lake Shores RD Fryeburg, ME 04037
SOLD DATE : 08/15/2023Want to know what your home might be worth? Contact us for a FREE valuation!

Our team is ready to help you sell your home for the highest possible price ASAP
Key Details
Sold Price $349,000
Property Type Residential
Sub Type Single Family Residence
Listing Status Sold
Square Footage 1,520 sqft
MLS Listing ID 1564199
Sold Date 08/15/23
Style Cape,Saltbox
Bedrooms 3
Full Baths 2
HOA Fees $50/ann
HOA Y/N Yes
Abv Grd Liv Area 1,120
Year Built 1986
Annual Tax Amount $2,398
Tax Year 2022
Lot Size 0.380 Acres
Acres 0.38
Property Sub-Type Single Family Residence
Source Maine Listings
Property Description
Enjoy North Conway and the White Mountains from your camp in Kimball Lake Shores! This 3 bedroom 2 bath 1 car garage home is just a golf cart ride away from the association ball field, boat launch and beach. Come see this 4 season home and imagine how it could work for you. The tongue and groove wood and beamed ceilings give you the chalet feel. A spacious loft gives nice separation when the house is full. The walkout basement has a bonus room that can handle all the extra people, gear etc. Propane heat and an efficient woodstove keep things cozy year round. The summer is full of beach visits, boating (the lake is water-ski quality) and hiking in nearby Evan's Notch, swimming in the Cold River (yes it lives up to the name) and visiting Storyland, N Conway, Santa's Village etc. Fall explodes into color with foliage and cool quiet nights at the lake. Winter brings the skiing and snowmobiling to your front door, leaving Spring as the most quiet time you will get all year. A small lakefront association near North Conway is hard to find, especially this close. Come take a look for yourself.
Location
State ME
County Oxford
Zoning RES
Body of Water Lower Kimball Pond
Rooms
Basement Walk-Out Access, Finished, Full, Interior Entry
Primary Bedroom Level Second
Master Bedroom First
Bedroom 2 First
Living Room First
Dining Room First Cathedral Ceiling
Kitchen First
Interior
Interior Features Furniture Included, 1st Floor Bedroom, Storage
Heating Radiant, Hot Water, Baseboard
Cooling None
Fireplace No
Appliance Refrigerator, Electric Range, Dishwasher
Exterior
Parking Features 5 - 10 Spaces, Paved, Underground
Garage Spaces 1.0
Waterfront Description Lake
View Y/N Yes
View Trees/Woods
Roof Type Shingle
Porch Deck, Screened
Garage Yes
Building
Lot Description Corner Lot, Wooded, Near Golf Course, Near Shopping, Neighborhood, Rural
Foundation Concrete Perimeter
Sewer Septic Existing on Site
Water Well
Architectural Style Cape, Saltbox
Structure Type Wood Siding,Wood Frame
Schools
School District Rsu 11/Msad 11
Others
HOA Fee Include 600.0
Restrictions Unknown
Energy Description Wood, Electric, Gas Bottled
Read Less

${companyName}
Phone



