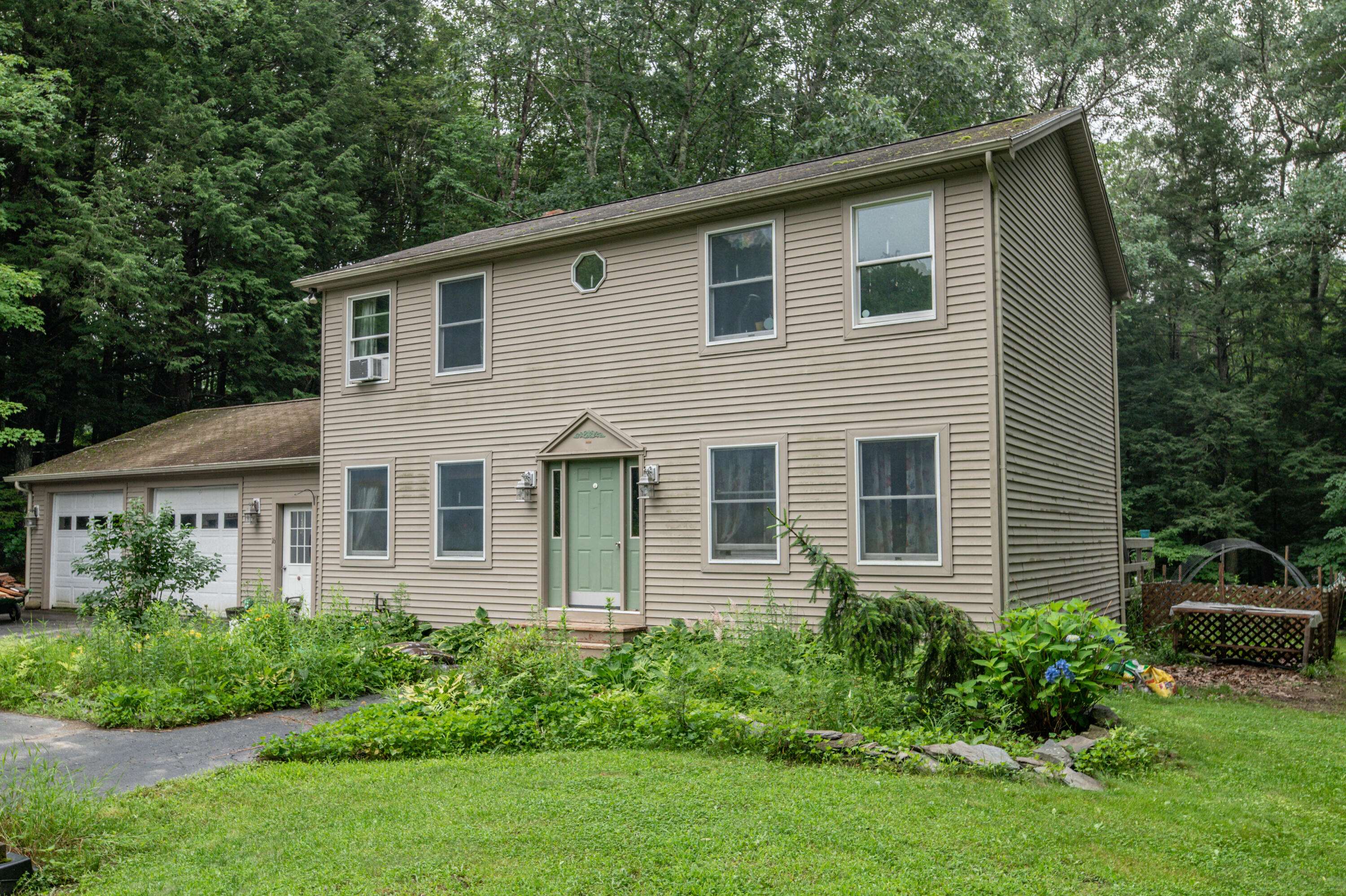Bought with Portside Real Estate Group
For more information regarding the value of a property, please contact us for a free consultation.
16 Jacks WAY Bowdoinham, ME 04008
SOLD DATE : 09/07/2023Want to know what your home might be worth? Contact us for a FREE valuation!

Our team is ready to help you sell your home for the highest possible price ASAP
Key Details
Sold Price $382,000
Property Type Residential
Sub Type Single Family Residence
Listing Status Sold
Square Footage 1,768 sqft
MLS Listing ID 1566307
Sold Date 09/07/23
Style Colonial
Bedrooms 4
Full Baths 2
Half Baths 1
HOA Y/N No
Abv Grd Liv Area 1,768
Year Built 1994
Annual Tax Amount $3,647
Tax Year 2022
Lot Size 1.480 Acres
Acres 1.48
Property Sub-Type Single Family Residence
Source Maine Listings
Land Area 1768
Property Description
Welcome to your dream home! This well built colonial residence is located in a prime location, less than 5 minutes from the interstate, offering both convenience and tranquility. With a host of exceptional features, including established gardens, an invisible fence for your furry friends, a generator hook up, and a peaceful neighborhood, this property is an absolute gem! Step inside and be captivated by the generous living space that this home has to offer. The open and airy layout allows for seamless flow and ample room for all your family's needs. You'll enjoy the privacy and security provided by the invisible fence, allowing your four-legged companions to roam freely without worry. Don't miss this extraordinary opportunity to own a spacious colonial in a sought-after location. With its perfect blend of comfort, functionality, and style, this home is the ideal setting for your growing family. Schedule a viewing today and make your dreams a reality!
Location
State ME
County Sagadahoc
Zoning Unknown
Rooms
Basement Full, Exterior Entry, Bulkhead, Interior Entry, Unfinished
Master Bedroom First
Bedroom 2 Second
Bedroom 3 Second
Bedroom 4 Second
Living Room First
Dining Room First
Kitchen First
Interior
Interior Features 1st Floor Bedroom, Bathtub, Pantry, Shower, Primary Bedroom w/Bath
Heating Multi-Zones, Hot Water, Baseboard
Cooling None
Fireplace No
Appliance Washer, Refrigerator, Electric Range, Dryer, Dishwasher
Laundry Laundry - 1st Floor, Main Level
Exterior
Parking Features 5 - 10 Spaces, Paved, On Site, Garage Door Opener, Inside Entrance
Garage Spaces 2.0
Utilities Available 1
View Y/N Yes
View Trees/Woods
Roof Type Shingle
Street Surface Gravel
Porch Deck
Road Frontage Private
Garage Yes
Building
Lot Description Level, Wooded, Near Turnpike/Interstate, Rural, Subdivided
Foundation Concrete Perimeter
Sewer Private Sewer, Septic Existing on Site
Water Private, Well
Architectural Style Colonial
Structure Type Vinyl Siding,Wood Frame
Others
Restrictions Unknown
Energy Description Oil
Read Less

${companyName}
Phone



