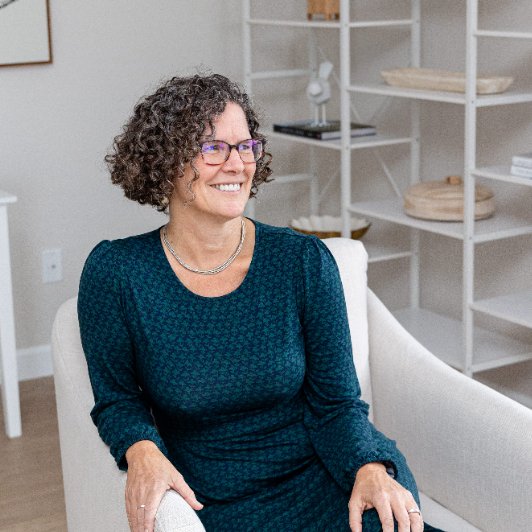Bought with Keller Williams Realty
For more information regarding the value of a property, please contact us for a free consultation.
104 Carlyle RD Portland, ME 04103
SOLD DATE : 05/31/2024Want to know what your home might be worth? Contact us for a FREE valuation!

Our team is ready to help you sell your home for the highest possible price ASAP
Key Details
Sold Price $595,000
Property Type Residential
Sub Type Single Family Residence
Listing Status Sold
Square Footage 1,638 sqft
MLS Listing ID 1588743
Sold Date 05/31/24
Style Cape
Bedrooms 4
Full Baths 2
HOA Y/N No
Abv Grd Liv Area 1,638
Originating Board Maine Listings
Year Built 1966
Annual Tax Amount $5,846
Tax Year 2023
Lot Size 7,405 Sqft
Acres 0.17
Property Sub-Type Single Family Residence
Property Description
This charming Back Cove cape boasts 3-4 bedrooms and is conveniently located near the Portland trail system, which includes Canco Woods, Baxter Woods, and Payson Park. Offering a multitude of layouts to fit your specific needs, this sweet home packs a big punch! Walk in the door through the welcoming mudroom where you can kick off your shoes and hang your coat before entering your peaceful abode. The eat-in kitchen area offers plentiful cabinet space, and unique barn board floating shelves. Relax in the sunlit living room with lots of space to spread out after dinner. On the first floor, two bedrooms are currently being utilized as an office and a dining space. Full baths are conveniently located on the first floor and the second floor. Two ample bedrooms with large closets can be found upstairs. The unfinished basement provides the perfect spot for your laundry area and extra storage. Benefit from the two-car garage with space for equipment and gardening tools. The front yard is beautifully landscaped and features a bee-friendly garden. Seize the opportunity to reside in one of Portland's most desirable neighborhoods.
Location
State ME
County Cumberland
Zoning R3
Rooms
Basement Bulkhead, Full, Exterior Entry, Interior Entry
Master Bedroom First
Bedroom 2 First
Bedroom 3 Second
Bedroom 4 Second
Living Room First
Kitchen First Eat-in Kitchen
Interior
Interior Features 1st Floor Bedroom, Bathtub, Storage
Heating Hot Water, Baseboard
Cooling None
Fireplace No
Appliance Washer, Refrigerator, Electric Range, Dryer, Dishwasher
Exterior
Parking Features 1 - 4 Spaces, Paved, Inside Entrance, Storage
Garage Spaces 2.0
View Y/N No
Roof Type Shingle
Garage Yes
Exclusions Kitchen island
Building
Lot Description Open Lot, Near Shopping, Neighborhood
Foundation Concrete Perimeter
Sewer Public Sewer
Water Public
Architectural Style Cape
Structure Type Shingle Siding,Wood Frame
Others
Energy Description Oil
Read Less

${companyName}
Phone



