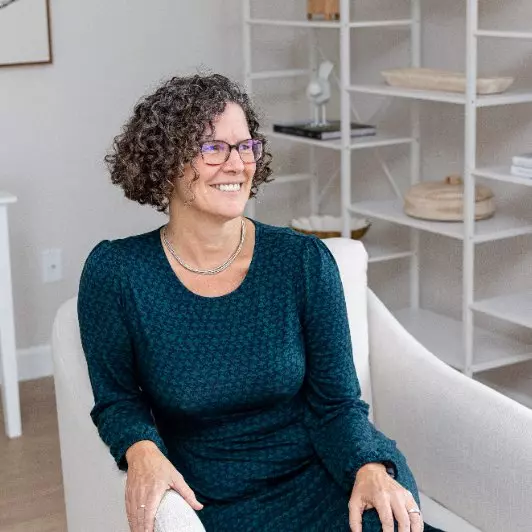Bought with Portside Real Estate Group
For more information regarding the value of a property, please contact us for a free consultation.
903 Mere Point RD Brunswick, ME 04011
SOLD DATE : 01/30/2025Want to know what your home might be worth? Contact us for a FREE valuation!

Our team is ready to help you sell your home for the highest possible price ASAP
Key Details
Sold Price $650,000
Property Type Residential
Sub Type Single Family Residence
Listing Status Sold
Square Footage 1,205 sqft
MLS Listing ID 1607848
Sold Date 01/30/25
Style Cape
Bedrooms 2
Full Baths 2
HOA Y/N No
Abv Grd Liv Area 1,205
Year Built 2004
Annual Tax Amount $5,727
Tax Year 2023
Lot Size 2.630 Acres
Acres 2.63
Property Sub-Type Single Family Residence
Source Maine Listings
Property Description
Never-before sold Mere Point Road paradise! Custom-built home and separate cabin, numerous gardens with deer-fencing, and deeded right-of-way (approx. 25') to Merepoint & Middle Bays off Minott Shore Road for swimming, kayaking, or just sitting by the water. Built by master craftsperson-artist, this sunny home features passive solar throughout. Woodstove and oil burner furnace complement each other to easily and inexpensively heat the home. First floor boasts exquisitely detailed bath with soaking tub/jacuzzi, bedroom/office, and an open concept living room and eat-in kitchen. The staircase to the second floor is a work of art made from bamboo and wood. The bright and airy, second floor, primary bedroom with en-suite bath, features a sitting space/reading nook and office/studio. Ideally situated far enough from the main house for privacy, the cabin is the ideal set-up for guests. Property systems have been regularly maintained and a new roof was installed proactively in 2020. Portable whole house generator being sold with the property. Come live your best Maine life at this Brunswick oasis!
Location
State ME
County Cumberland
Zoning RP1
Body of Water Merepoint/Middle Bays
Rooms
Basement Bulkhead, Walk-Out Access, Full, Sump Pump, Exterior Entry
Master Bedroom First
Bedroom 2 Second
Living Room First
Kitchen First Eat-in Kitchen
Interior
Interior Features 1st Floor Bedroom, Other, Storage, Primary Bedroom w/Bath
Heating Stove, Multi-Zones, Baseboard
Cooling None
Fireplace No
Appliance Washer, Refrigerator, Gas Range, Dryer, Cooktop
Exterior
Exterior Feature Animal Containment System
Parking Features 5 - 10 Spaces, Gravel
Fence Fenced
Utilities Available 1
Waterfront Description Bay
View Y/N Yes
View Scenic, Trees/Woods
Roof Type Shingle
Street Surface Paved
Porch Deck
Garage No
Building
Lot Description Harvestable Crops, Landscaped, Wooded, Rural
Foundation Concrete Perimeter
Sewer Septic Design Available, Septic Existing on Site
Water Private, Well
Architectural Style Cape
Structure Type Wood Siding,Wood Frame
Others
Restrictions Unknown
Energy Description Wood, Oil
Read Less

${companyName}
Phone



