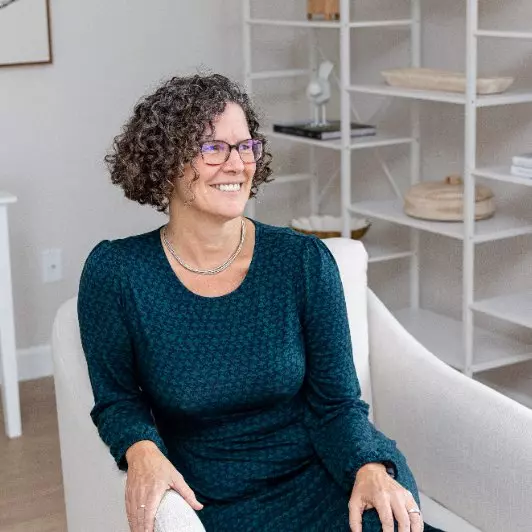Bought with First Choice Real Estate
For more information regarding the value of a property, please contact us for a free consultation.
27 G Street ST Bangor, ME 04401
SOLD DATE : 04/18/2025Want to know what your home might be worth? Contact us for a FREE valuation!

Our team is ready to help you sell your home for the highest possible price ASAP
Key Details
Sold Price $215,000
Property Type Residential
Sub Type Single Family Residence
Listing Status Sold
Square Footage 2,128 sqft
Subdivision Birch Hill Estates/Sun Community
MLS Listing ID 1616630
Sold Date 04/18/25
Style Ranch
Bedrooms 4
Full Baths 3
HOA Fees $568/mo
HOA Y/N Yes
Abv Grd Liv Area 2,128
Year Built 2004
Annual Tax Amount $2,200
Tax Year 2025
Property Sub-Type Single Family Residence
Source Maine Listings
Property Description
Discover this impressive 2004 modular home situated on a spacious lot in a quiet part setting. Boasting four bedrooms, and three full baths, this home is perfect for families seeking comfort and space.
KEY FEATURES:
*4 bedrooms: Including a generous primary bedroom featuring a full bath, walk-in closet, and cozy sitting area.
*3 Full baths: Conveniently distributed for family needs.
*Den with fireplace: A perfect spot for relaxing or entertaining guests.
*Large kitchen: Equipped with an island and new appliance (2021) to include a gas cooktop, refrigerator, dishwasher, microwave, washer and dryer.
*Two Living Rooms: Ample space for gatherings: one features its own fireplace for added charm.
*Jack & Jill Bathroom: Conveniently located between 2 bedrooms.
*Unfinished Second Floor Space: Offers potential for expansion or customization.
*1.5 Car Garage: Provides plenty of storage and parking options.
*2 outside decks for enjoying Maine's out doors entertaining.
Take advantage of this rare opportunity to own a spacious home with modern amenities and abundant living spaces.
Schedule a viewing or request more information today!
Location
State ME
County Penobscot
Zoning res
Rooms
Basement None, Not Applicable
Master Bedroom First 11.0X10.0
Bedroom 2 First 13.0X10.0
Bedroom 3 First 13.0X10.5
Bedroom 4 First 13.0X11.0
Living Room First 20.0X13.0
Dining Room First 14.0X13.0
Kitchen First 16.0X13.0
Family Room First
Interior
Interior Features Walk-in Closets, 1st Floor Primary Bedroom w/Bath, Attic, Pantry, Storage
Heating Heat Pump, Forced Air, Direct Vent Heater
Cooling Heat Pump
Flooring Vinyl, Laminate, Carpet
Fireplaces Number 1
Equipment Generator, Cable
Fireplace Yes
Appliance Washer, Refrigerator, Microwave, Gas Range, Dryer, Dishwasher
Laundry Laundry - 1st Floor, Main Level
Exterior
Parking Features Auto Door Opener, 5 - 10 Spaces, Paved, On Site, Detached
Garage Spaces 1.0
View Y/N No
Roof Type Shingle
Street Surface Paved
Porch Deck
Garage Yes
Building
Lot Description Open, Corner Lot, Level, Near Shopping, Near Turnpike/Interstate, Near Town
Foundation Concrete Perimeter, Slab
Sewer Public Sewer
Water Public
Architectural Style Ranch
Structure Type Vinyl Siding,Other,Wood Frame
Others
HOA Fee Include 568.0
Energy Description Propane
Read Less

${companyName}
Phone



