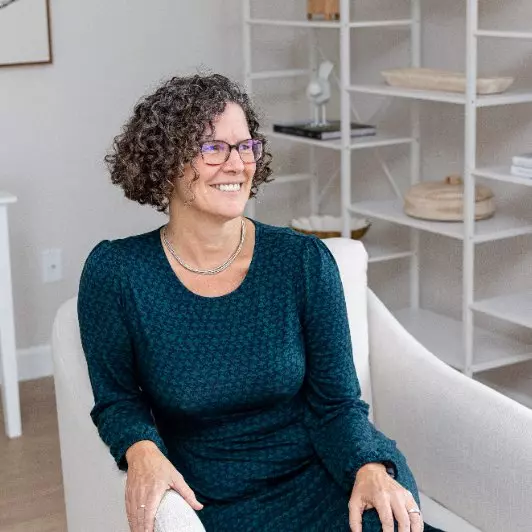Bought with Keller Williams Coastal and Lakes & Mountains Realty
For more information regarding the value of a property, please contact us for a free consultation.
183 Buttonbush LN Wells, ME 04090
SOLD DATE : 05/27/2025Want to know what your home might be worth? Contact us for a FREE valuation!

Our team is ready to help you sell your home for the highest possible price ASAP
Key Details
Sold Price $508,600
Property Type Residential
Sub Type Single Family Residence
Listing Status Sold
Square Footage 1,128 sqft
MLS Listing ID 1620183
Sold Date 05/27/25
Style Ranch
Bedrooms 3
Full Baths 2
HOA Fees $70/mo
HOA Y/N Yes
Abv Grd Liv Area 1,128
Year Built 2015
Annual Tax Amount $2,521
Tax Year 2024
Lot Size 0.640 Acres
Acres 0.64
Property Sub-Type Single Family Residence
Source Maine Listings
Property Description
Welcome to 183 Buttonbush Lane in beautiful Wells. Built in 2015, this inviting 3-bedroom, 2-bathroom home offers modern comfort, coastal convenience, and easy one-floor living. Step inside to discover brand new flooring throughout, updated light fixtures, and a freshly painted interior that creates a bright, airy feel. The open-concept living space is filled with natural light and features a stylish kitchen with granite countertops and stainless steel appliances—perfect for everyday living or entertaining. The spacious primary suite includes a private en suite bath, providing a relaxing retreat at the end of the day. Additional highlights include a one-car attached garage and easy access to I-95 for commuters. Best of all, you're less than 15 minutes from the sandy shores of Wells Beach! Whether you're looking for a year-round residence or a seasonal getaway, this move-in-ready home checks all the boxes. Offers are due Monday, April 28th by 5:00PM
Location
State ME
County York
Zoning R
Rooms
Basement Interior, Full, Bulkhead, Unfinished
Primary Bedroom Level First
Bedroom 2 First 13.0X12.0
Bedroom 3 First 10.0X9.0
Living Room First 14.0X11.0
Dining Room First 12.0X10.0
Kitchen First 16.0X12.0
Interior
Interior Features Walk-in Closets, 1st Floor Primary Bedroom w/Bath, One-Floor Living
Heating Hot Water, Baseboard
Cooling None
Flooring Laminate
Equipment Internet Access Available, Cable
Fireplace No
Appliance Refrigerator, Microwave, Electric Range, Dishwasher
Laundry Washer Hookup
Exterior
Parking Features 1 - 4 Spaces, Paved, Inside Entrance
Garage Spaces 1.0
View Y/N Yes
View Scenic
Roof Type Shingle
Street Surface Paved
Porch Deck, Porch
Road Frontage Private Road
Garage Yes
Building
Lot Description Well Landscaped, Open, Level, Abuts Conservation, Interior Lot, Near Shopping, Near Town, Neighborhood, Subdivided
Foundation Concrete Perimeter
Sewer Septic Tank
Water Well
Architectural Style Ranch
Structure Type Vinyl Siding,Wood Frame
Others
HOA Fee Include 70.5
Restrictions Yes
Energy Description Gas Bottled
Read Less

${companyName}
Phone



