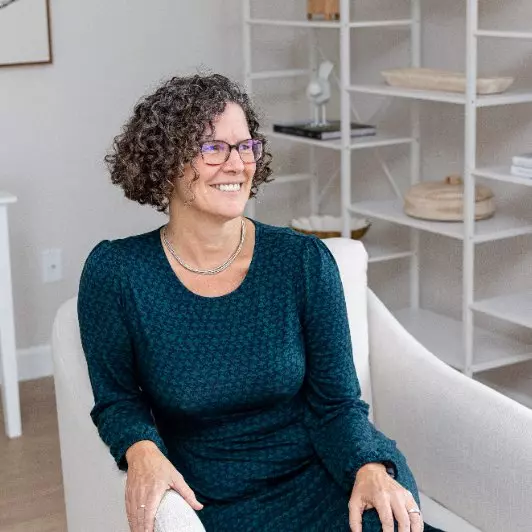Bought with Parmley Properties
For more information regarding the value of a property, please contact us for a free consultation.
13 Sunrise HL Berwick, ME 03901
SOLD DATE : 05/30/2025Want to know what your home might be worth? Contact us for a FREE valuation!

Our team is ready to help you sell your home for the highest possible price ASAP
Key Details
Sold Price $52,000
Property Type Residential
Sub Type Mobile Home
Listing Status Sold
Square Footage 924 sqft
Subdivision Sunrise Hill Mhp
MLS Listing ID 1621432
Sold Date 05/30/25
Style Ranch
Bedrooms 3
Full Baths 2
HOA Fees $540/mo
HOA Y/N Yes
Abv Grd Liv Area 924
Year Built 1989
Annual Tax Amount $963
Tax Year 2024
Property Sub-Type Mobile Home
Source Maine Listings
Property Description
Welcome to the coziest little 55+ Mobile Home Park you didn't know was this close to South Berwick! Located on the Berwick/South Berwick Town Line, Unit 13 is perfectly situated at the back of the park, abutting peaceful woodlands. Enjoy the sunny, quiet location, where deer and wildlife frequent your yard, visible from your bedroom window. Recently refreshed this 1989 trailer is in solid shape, awaiting your personal touches. Recent updates include a newer heating system, vinyl flooring through most of the home, newer appliances, a 7 year old roof, and more. A great location to retire in this affordable home, everything you need is minutes away - The Outlook Golf Course has recreation, dining, and live entertainment. Maggies Dine and Drive is right up the street for breakfast and coffee. Downtown South Berwick has a small market, restaurants, and essentials. 15 minutes to tax-free shopping in Somersworth, NH makes this a prime spot to settle in and enjoy life. 1 Pet allowed. Dogs subject to weight limit. Showings begin Tuesday May 6, 2025.
Offer Deadline of Saturday, May 10, 2025 5pm. Decisions by 5pm Sunday May 11, 2025
Location
State ME
County York
Zoning RC/I
Rooms
Basement None, Not Applicable
Master Bedroom First
Bedroom 2 First
Bedroom 3 First
Living Room First
Kitchen First
Interior
Interior Features 1st Floor Bedroom, One-Floor Living, Shower
Heating Forced Air
Cooling A/C Units, Multi Units
Flooring Vinyl, Carpet
Fireplace No
Appliance Washer, Refrigerator, Electric Range, Dryer
Laundry Laundry - 1st Floor, Main Level
Exterior
Parking Features 1 - 4 Spaces, Paved, Off Street
View Y/N No
Roof Type Shingle
Street Surface Paved
Porch Porch
Road Frontage Private Road
Garage No
Building
Lot Description Open, Level, Interior Lot, Near Golf Course, Near Town, Neighborhood
Sewer Quasi-Public, Private Sewer
Water Private
Architectural Style Ranch
Structure Type Vinyl Siding,Mobile
Others
HOA Fee Include 540.0
Senior Community Yes
Energy Description Propane
Read Less

${companyName}
Phone



